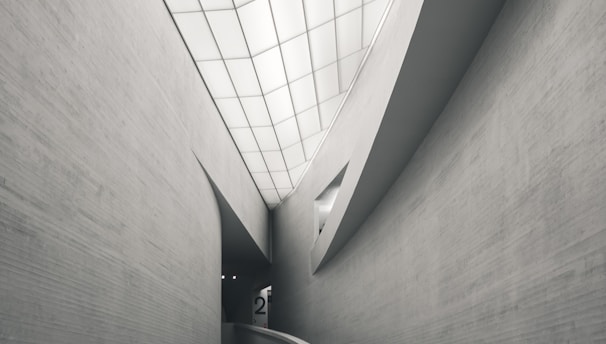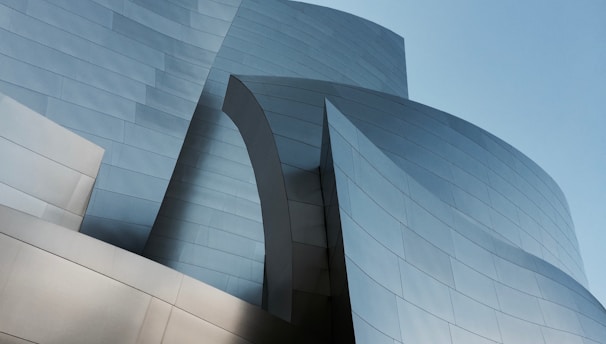Get to know us
MYCEM JSC 'S Feed design team


We started as a statement against the sloppy professional standards that dominated the field of construction services 35 years ago. We wanted to set a new, high standard and work as consultants, solving our client's problems.
The company quickly grew and cemented itself as the new golden standard in commercial construction. Today we continue to build on that legacy and strive for excellence in everything we do.
Our company prides itself on its innovative approach and commitment to completing construction and design projects on time. We understand the importance of delivering high-quality work within the agreed-upon timeframe, and we strive to exceed our clients' expectations in every project we undertake. Our team of experienced professionals is skilled in utilizing the latest technology and techniques to ensure efficient and precise execution of construction and design works. We believe that our dedication to innovation, coupled with our strict adherence to project timelines, sets us apart from our competitors. Clients can trust us to deliver exceptional results, while also ensuring that their projects are completed on schedule.
Why we started FEED design stage ?
During the construction design stage, it is crucial to incorporate a front-end engineering design (FEED) process. This helps to ensure a smooth and efficient construction process. FEED involves various aspects such as conceptual design, preliminary engineering, and cost estimation. By conducting a FEED, potential issues and challenges can be identified and addressed before the construction phase begins. It allows for the optimization of the design, ensuring that it meets the project requirements while minimizing risks and costs. Additionally, FEED enables better coordination between different disciplines and stakeholders involved in the construction project. It helps in establishing a clear understanding of the project scope and objectives, which ultimately leads to better decision-making and successful project execution. Therefore, implementing a FEED during the construction design stage is essential for achieving a high-quality and successful construction project.






We use all versions of program for design stage
REVIT
NAVISWORK
TEKLA STRUCTURE
ANSYS
LUMION
ACAD










Mycem JSC - Stadium Design
ARCHITECTURAL FIFA 'S STANDART - FOOTBALL STADIUM DESIGN
MOVING/RETRACTABLE ROOFS
Moving/retractable roofs can be effective in widening the use of a stadium for year-round football and other events such as concerts, particularly in regions with extreme climates. In built-up urban areas, the ability to close a roof may be beneficial to mitigate noise breakout, especially if the stadium is to be used for concerts. The implementation of such systems should be considered in line with the business plan and overall aspirations for the project, due to the large costs.
TECHNICAL USE OF THE ROOF
The roof structure is often used to support a host of technical infrastructure required for stadium operations, in particular lighting, communications and IT systems. These items need to be considered in the early design stages to account for structural load and performance requirements, and to ensure that no sightline restrictions are caused by the installation of this equipment. In particular, the high-ball line may be restricted by equipment suspended from the roof, including large TV screens and speakers
Other opportunities when designing a stadium roof include its potential to collect rainwater to be used around the stadium site as grey water and landscape irrigation. Stadium roofs also provide an ideal location for the installation of solar collectors to generate energy and aid the stadium’s sustainability












Construction Stage
ROOF INSTALLATION Stage
Construction COMPLETED Stage


BASKETBALL STADIUM






UNIQUE DESIGN ROOF SECTION SUPPort






Mycem JSC - Building Facade Design
ARCHITECTURAL FACADE DESIGN
Parametric facade design is a cutting-edge approach in architectural design that utilizes advanced computational algorithms to create complex, dynamic and visually stunning facades. This design technique allows architects to generate intricate patterns and shapes, resulting in unique and distinctive buildings. By using parametric design tools and software, architects can easily modify and manipulate various parameters such as size, shape, and orientation of the facade elements. This flexibility enables them to create facades that respond to specific environmental conditions, optimize solar shading, and enhance energy efficiency. Parametric facade design not only offers aesthetic appeal but also serves functional purposes, such as improving natural lighting, ventilation, and thermal performance. With its ability to seamlessly blend form and function, parametric facade design has revolutionized the field of architecture, pushing boundaries and transforming the way buildings are conceived and constructed.












People and culture
Our people are what make us unique. Rather than outsourcing our construction engineers from questionable outsourcing establishments, we provide them with an environment that supports professional growth.
We are strong believers in giving our employees a voice. Our teams are put together with the help of our resident psychologist to ensure maximum productivity and engagement.






Process Project Shop Drawıng


At SITE SUPERVISON DETAILS
Chief Engineer and Technicians
At SITE SUPERVISON DETAILS
Chief Engineer and Technicians
At SITE TEAM
ANNA GULENOK
BIM DESIGN TEAM CHIEF


BERNA Sahin
HQ office - Civil & Architect team Assistance


ORHAN GUNEY
Mech Technical Design controller




ESRA BIRCE
BIM Coordinator
RUMEYSA YILMAZ
Architech


Erol TAsdelen
Mechanical Engineer MBA
